The Bouchon at The Silk District
Here's a reminder of the quality fixtures and finishes at your new home
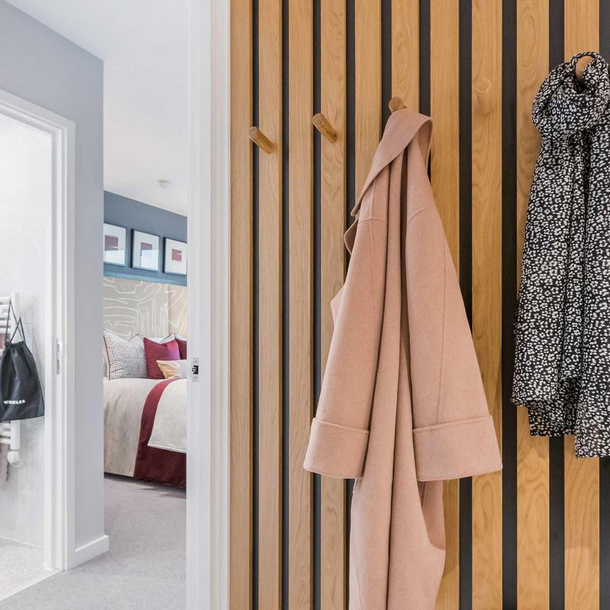
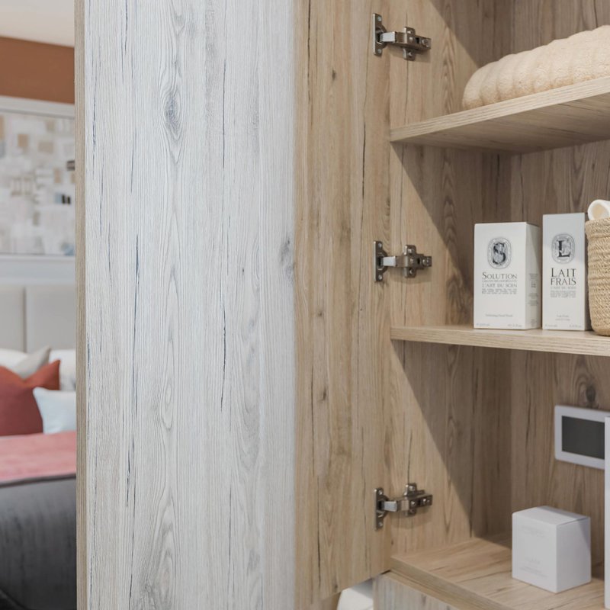
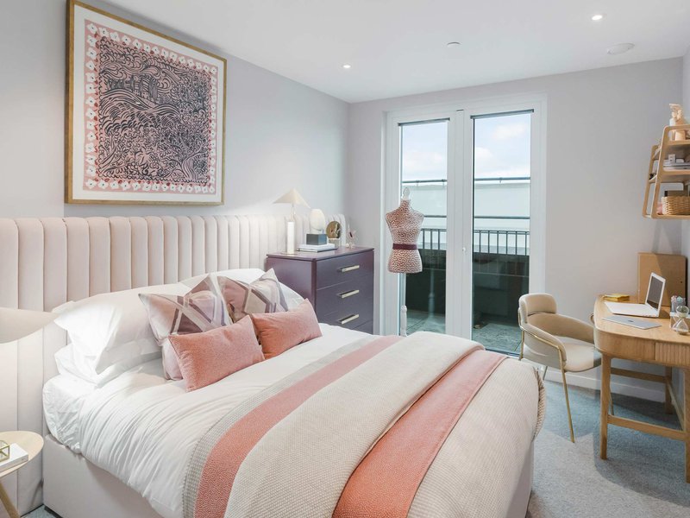
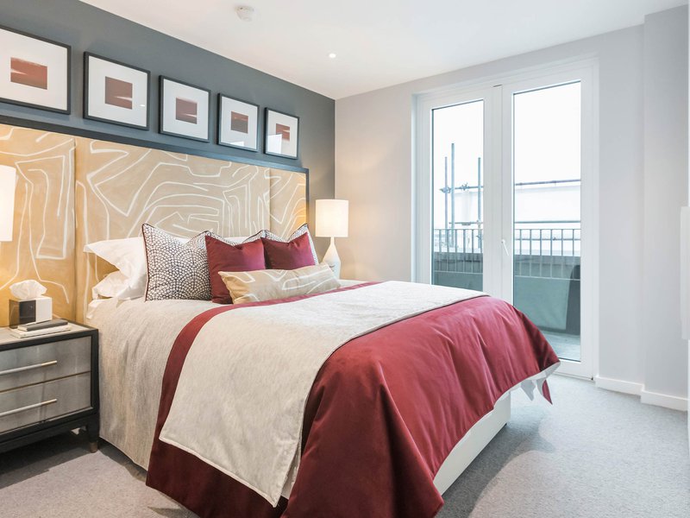
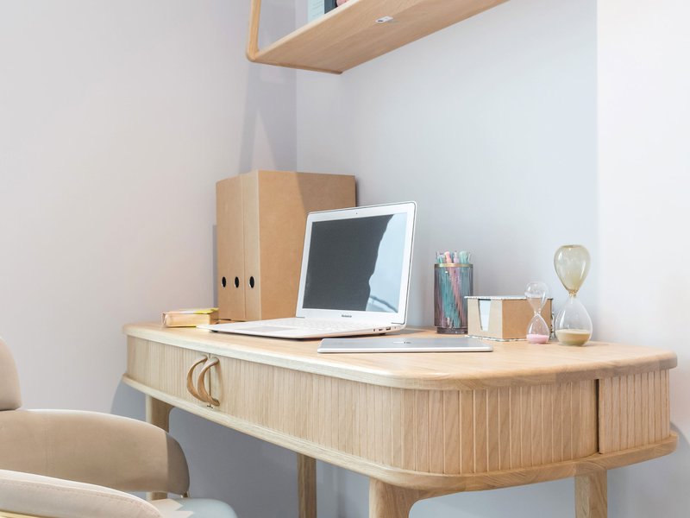
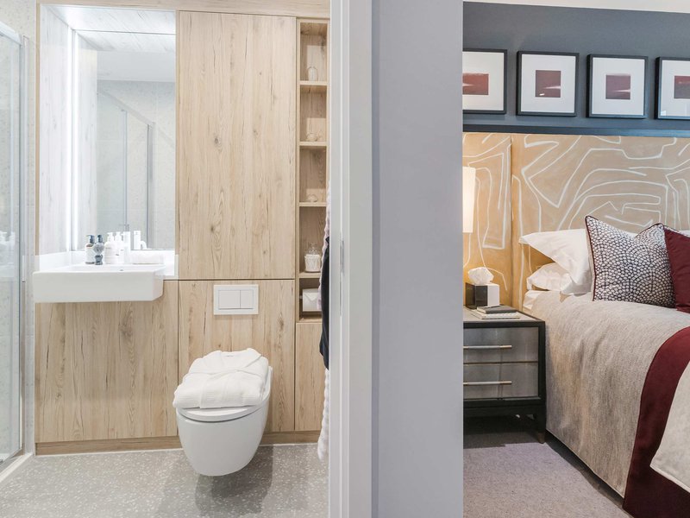
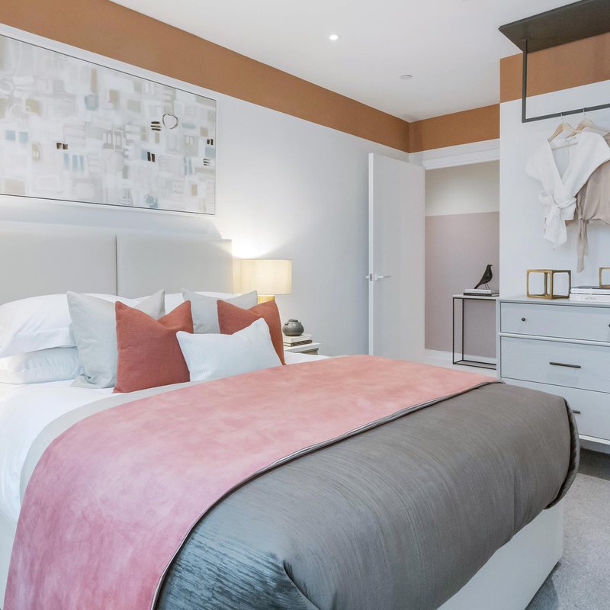
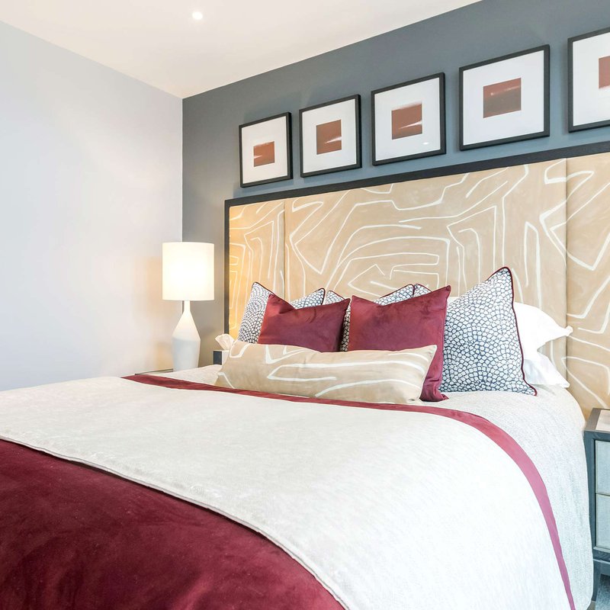
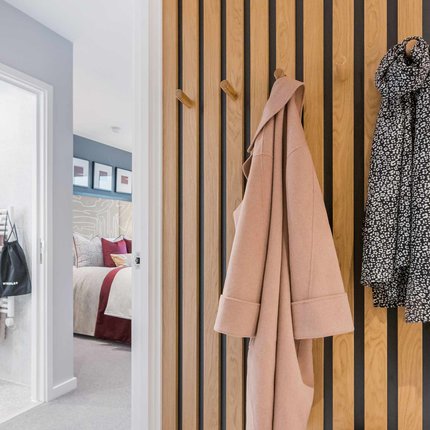
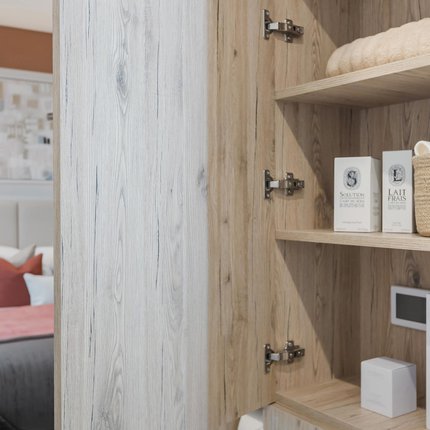




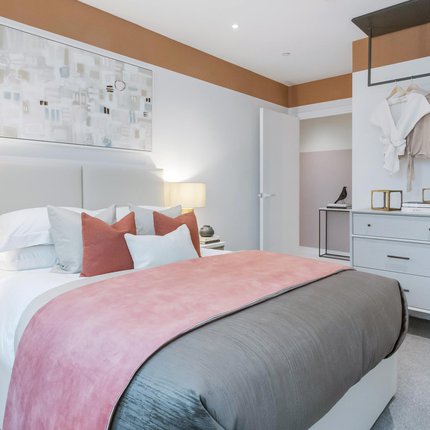
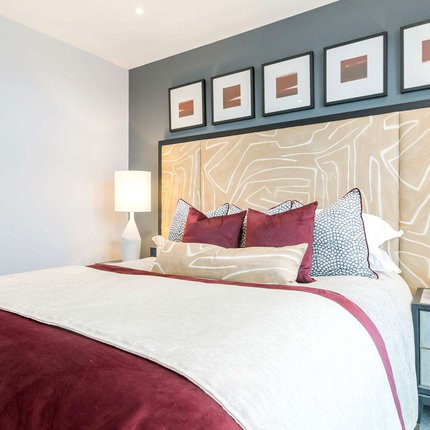
Fixtures and finishes
INTERIORS
- Individually designed home layouts
- Natural oak effect apartment entrance door
- White linear detailed internal doors
- White skirtings and architraves
- White finish ironmongery
- White large format Terrazzo-effect porcelain tiles
- White painted walls and ceilings
BEDROOMS
- Matt white fitted wardrobe with brushed gold handles. Includes black dual hanging rail and concealed LED lighting
BEDROOMS: STUDIO
- White large format Terrazzo-effect porcelain tiles
BEDROOMS: ONE & TWO BEDROOM
- Light grey silk-effect carpet to bedrooms
BALCONIES & TERRACES
- Glazed door onto balconies and terraces with outdoor LED lighting (to homes where indicated)
- Aluminium decking
KITCHEN
- Natural oak-effect base cabinetry and white wall cabinets
- Concealed under wall cabinet LED strip lights
- White composite stone worktop
- Black tiled porcelain splashback with white and gold marbling
- Black glass, Siemens 4-ring touch control induction hob
- Integrated extractor
- Integrated fridge-freezer
- White single lever mixer tap
- Dual black wall sockets including USB port
KITCHEN: STUDIO
- Black Siemens integrated combination oven microwave
- Slimline dishwasher
- Stainless-steel undermounted single sink bowl
KITCHEN: ONE & TWO BEDROOM
- Black Siemens integrated combination oven microwave (one bedroom homes)
- Black Siemens integrated multi-function single oven (two bedroom homes)
- Black Siemens integrated microwave (two bedroom homes)
- Integrated dishwasher
- Stainless-steel undermounted single sink bowl. (one bedroom homes)
- Large stainless-steel undermounted single sink bowl (two bedroom homes)
BATHROOMS
- White large format Terrazzo-effect porcelain wall tiles, with grey floor tiles
- Bespoke, mirrored cabinet with black trim. Includes fitted shelving, shaving socket and under mounted towel rail
- Brushed gold single lever tap
- White composite stone countertop with semi-recessed washbasin
- White single-ended bath
- Brushed gold ceiling mounted shower head and wall mounted shower hose
- Brushed gold, concealed wall mounted shower controls
- Brushed gold electric heated towel bar
- White wall mounted toilet with soft close seat
- White dual flush plate
- Black trim bath/shower screen
SHOWER ROOM
- White large format Terrazzo-effect porcelain wall tiles, with grey large format Terrazzo-effect porcelain floor tiles
- Bespoke, mirrored cabinet with black trim. Includes fitted shelving, shaving socket and under mounted towel rail
- Brushed gold single lever tap and shower controls
- White composite stone countertop with semirecessed washbasin
- White shower tray
- Brushed gold ceiling mounted shower head and wall mounted shower hose
- Dual flush plate in white finish
- White wall mounted toilet with soft close seat
- Brushed gold electric heated towel bar
- Black trim sliding shower screen
- Black trim fixed glass shower panel (studio homes)
ELECTRICAL FITTINGS
- Energy efficient LED ceiling downlighters
- Lighting to utilities where possible
- Mix of white metal and plastic switches and sockets
- Black sockets to kitchen splashbacks
- Facility for Sky Q (subject to contract and connection), telephone and data points to master bedroom
- High speed broadband available (subject to connection)
- Washer/dryer in utility cupboard
- USB charging point to living room, kitchen and master bedroom
ELECTRICAL FITTINGS: STUDIO
- Television (terrestrial and satellite) points in living area
ELECTRICAL FITTINGS: ONE & TWO BEDROOM
- Television (terrestrial and satellite) points in bedrooms and living areas
HEATING & COOLING
- Comfort Cooling to the living room and master bedroom for homes on levels 21 and above
- Heating, hot water and power from central system with metered water/electric supply
- Independently zoned, thermostatically controlled underfloor heating
- Whole-House ventilation
RESIDENT AMENITIES
- 24-hour concierge: security, peace of mind and a friendly face
- Flexible workspace: working, meeting or reading space with informal seating and fast Wi-Fi
- Gym: spin room and gym equipment
- Car parking: secure underground parking spaces, available by separate negotiation
- Cinema room: available for private bookings
- Landscaped internal roads, rooftop and podium gardens
- Interior designed entrance lobbies
- Electric vehicle charging points
- Carpet floor finish to communal corridors
SUSTAINABILITY
- Biodiverse planting across the green areas, to encourage bug and bee habitats
- Solar panels used as a source of renewable energy
- Reduction of carbon emissions through low-energy lighting
- A centralised energy centre provides heating and hot water
SECURITY & PEACE OF MIND
- Audio/Visual entry system
- Power point provided for wireless intruder alarm to be fitted at a later date
- Mains supply heat and smoke detectors and fitted with battery back-up, domestic fire sprinkler system
- Multi-point locking and spy hole to apartment entrance doors
- 24-hour monitored CCTV
- Fob controlled lift system
- Access control to car parks, bicycle storage, main entrance lobby, gym and cinema room
- Passenger lifts within each entrance lobby serving all levels
- 999 year lease starting from 2018
- Two-year fixtures and fittings warranty (part of the broader ten-year NHBC Buildmark warranty)
FIRE SAFETY
- Two fire fighting lifts available
- The exterior of the building is designed to the latest fire safety standard with full non combustible materials, as set out by the Building Regulation published 2020
- Our fire strategy is developed in consultation with Building Control and London Fire Brigade
MANAGEMENT COMPANY
- A management company will be appointed to administer the effective operation and maintenance of communal facilities for which a service charge will be levied and apportioned to the benefit offered
Disclaimer: Your attention is drawn to the fact that it may not be possible to obtain all products as referred to in the specification. In such cases, a similar alternative will be provided. Mount Anvil reserve the right to make these changes as required.