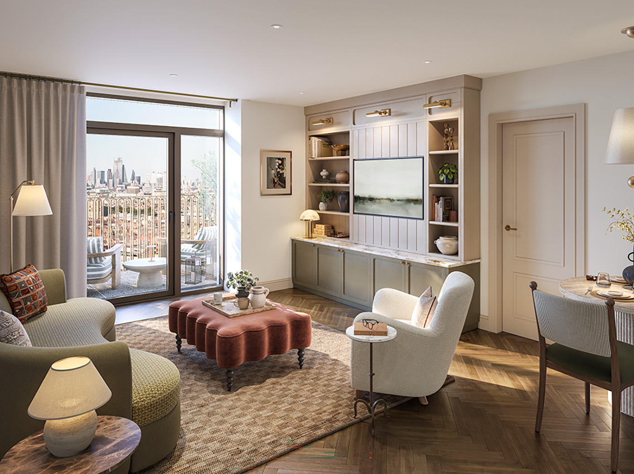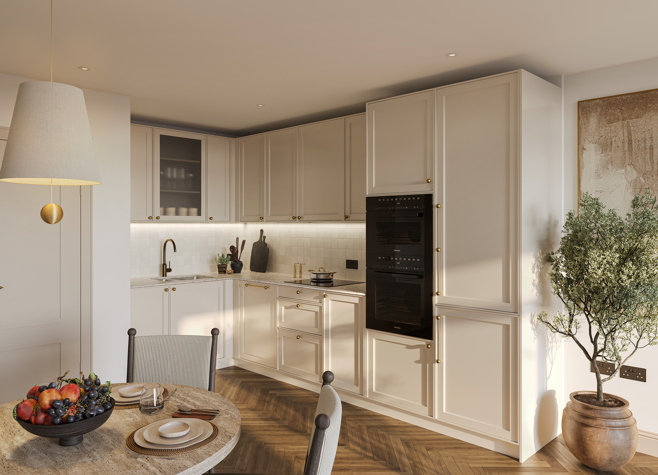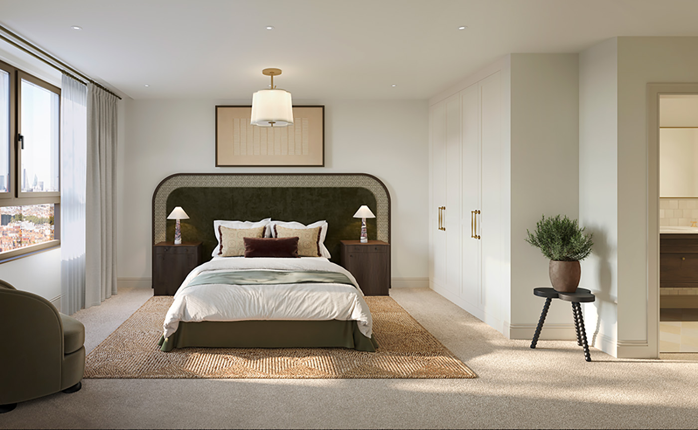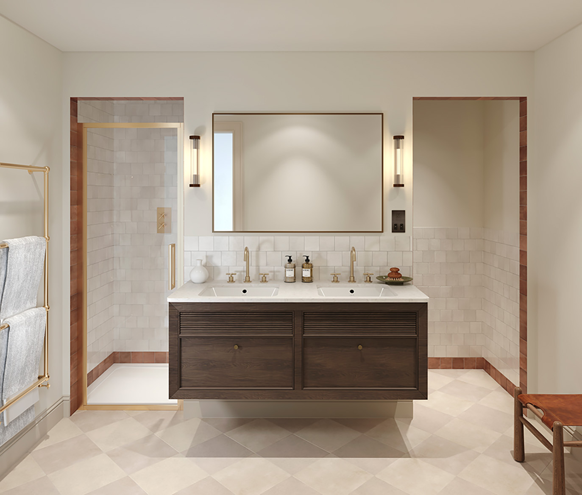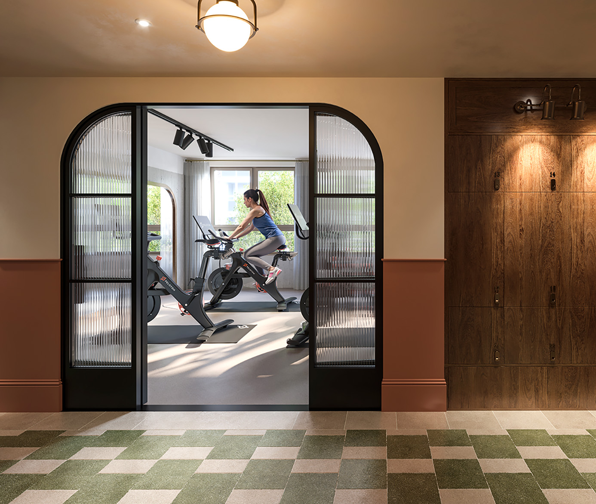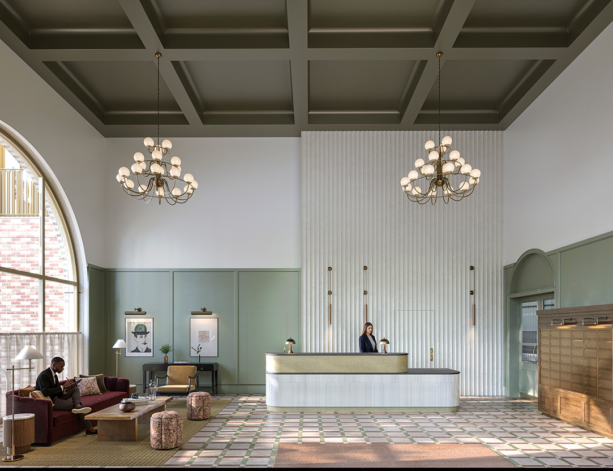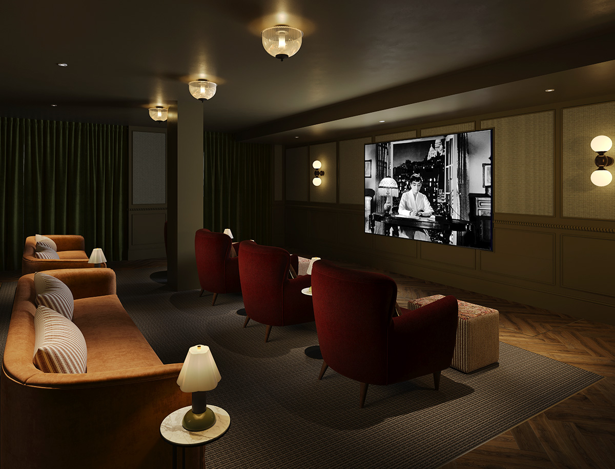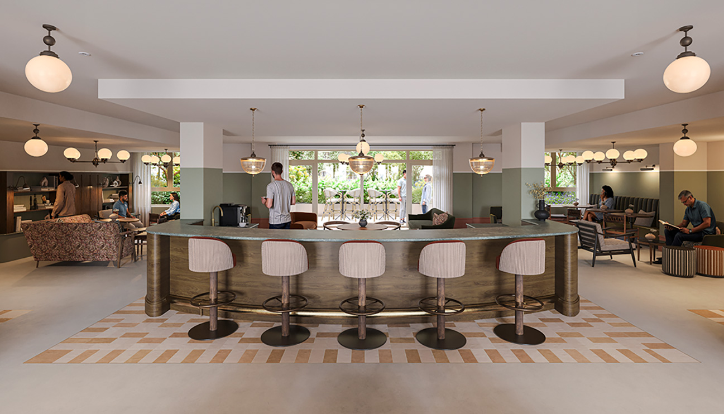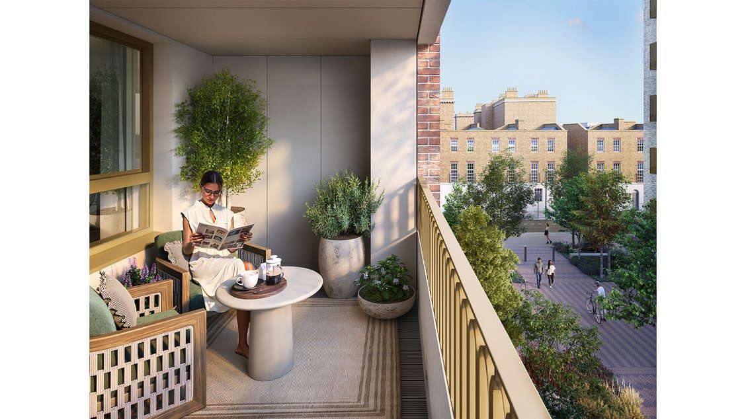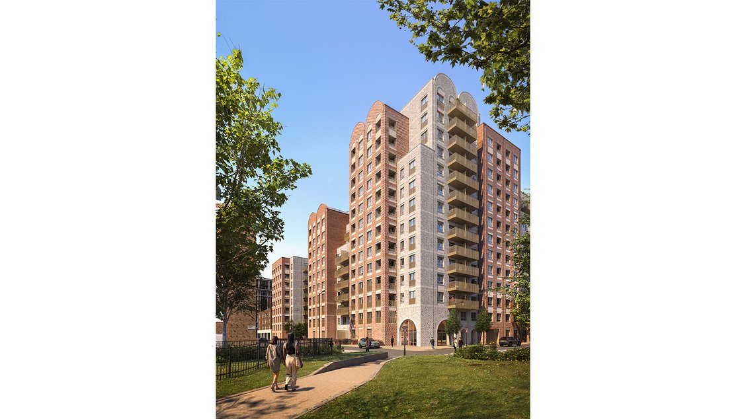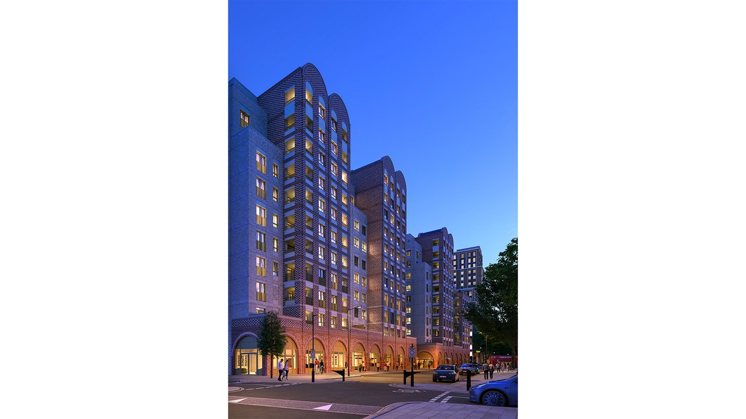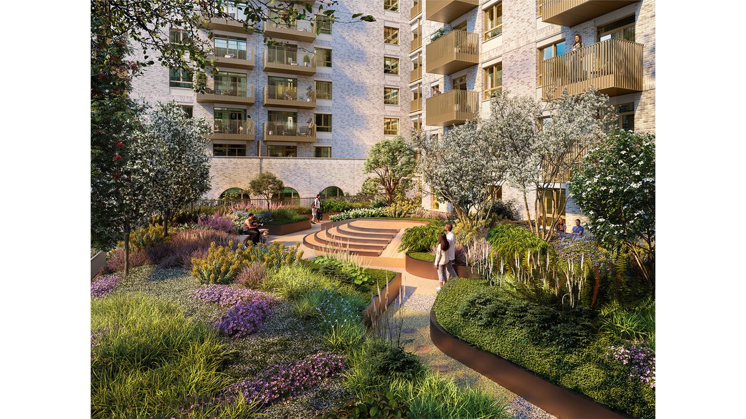Living Here

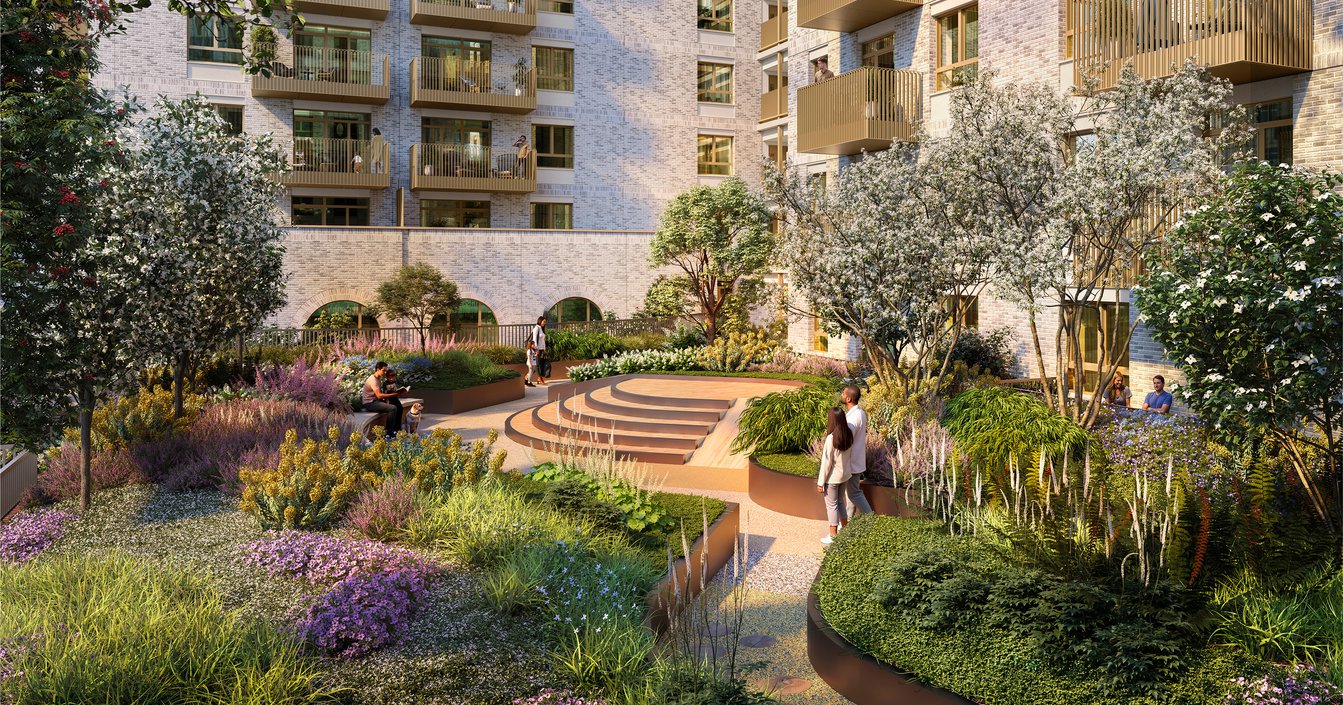
Marylebone's Next Great Story
The Broadley creates a new London address where timeless architecture meets modern city living. Inside, the 215 studio, one, two, and three-bedroom residences are crafted to blend heritage design with contemporary living: herringbone floors, antique-style lighting, and refined finishes throughout.
What you're getting at The Broadley
- 24 Hour Concierge
- Gym Powered by Peloton
- Peloton Suite
- Residents Lounge
- Private Terrace
- Private Screening Room
The Broadley
Be the first to own a home at The Broadley
Crafted to Feel Like Home
Every detail at The Broadley is designed to welcome you in. Herringbone wood flooring adds warmth and character from the moment you arrive, while floor-to-ceiling windows fill each home with natural light. Victorian-inspired ogee skirting frames the space with understated elegance, while contemporary shaker-style cabinetry and quartz worktops bring together timeless design and everyday durability.
Tailored for Real Living
In the bedrooms, quiet luxury takes centre stage. Integrated wardrobes offer seamless storage, and muted tones create an instant sense of calm — spaces designed for true rest and retreat. Bathrooms echo the same attention to detail. Chequered heritage-style tiles, brushed brass fixtures, and thoughtful lighting combine to create a serene, spa-like experience.
Exclusive access to Clubhouse
Residents enjoy access to The Broadley’s private Clubhouse — an extension of home that offers both ease and escape. A dedicated concierge is available around the clock, ready to assist with everyday essentials, deliveries, and local recommendations. The fitness studio, powered by Peloton, blends performance and design with top-tier equipment in a light, energising space.
Screening Room & Residents' Lounge
Tucked away within the Clubhouse, the screening room channels the charm of vintage cinema — think plush velvet seats, art deco lighting, and an atmosphere made for immersive viewing. Just across the hall, the residents’ lounge is bright, elegant and designed for comfort. Whether you’re catching up over coffee or working in quiet focus, it’s a space where ideas and conversation flow with ease.
Development Siteplan
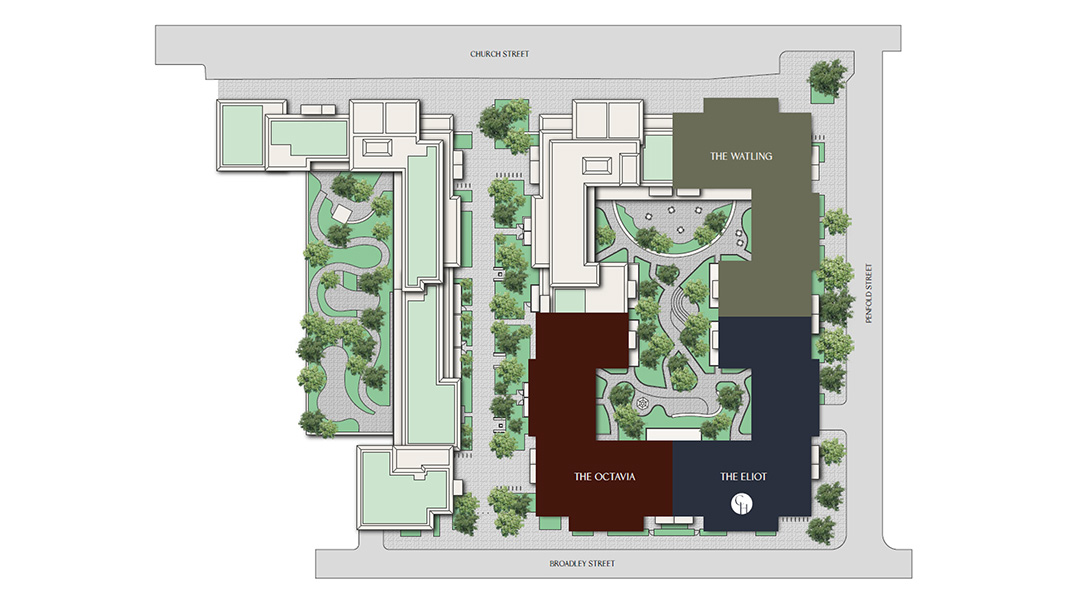
- The Octavia
- The Eliot
- The Watling
- Courtyard
PRICE STARTING FROM £599,000
Studio, 1, 2 & 3 - bedroom residences available
