Bedrooms
2
Bathrooms
2
Floor
2 (of 21)
Price
£629,000
Size
82.0 sqm / 882 sqft
Bedrooms
2
Bathrooms
2
Floor
2 (of 21)
Price
£629,000
Size
82.0 sqm / 882 sqft
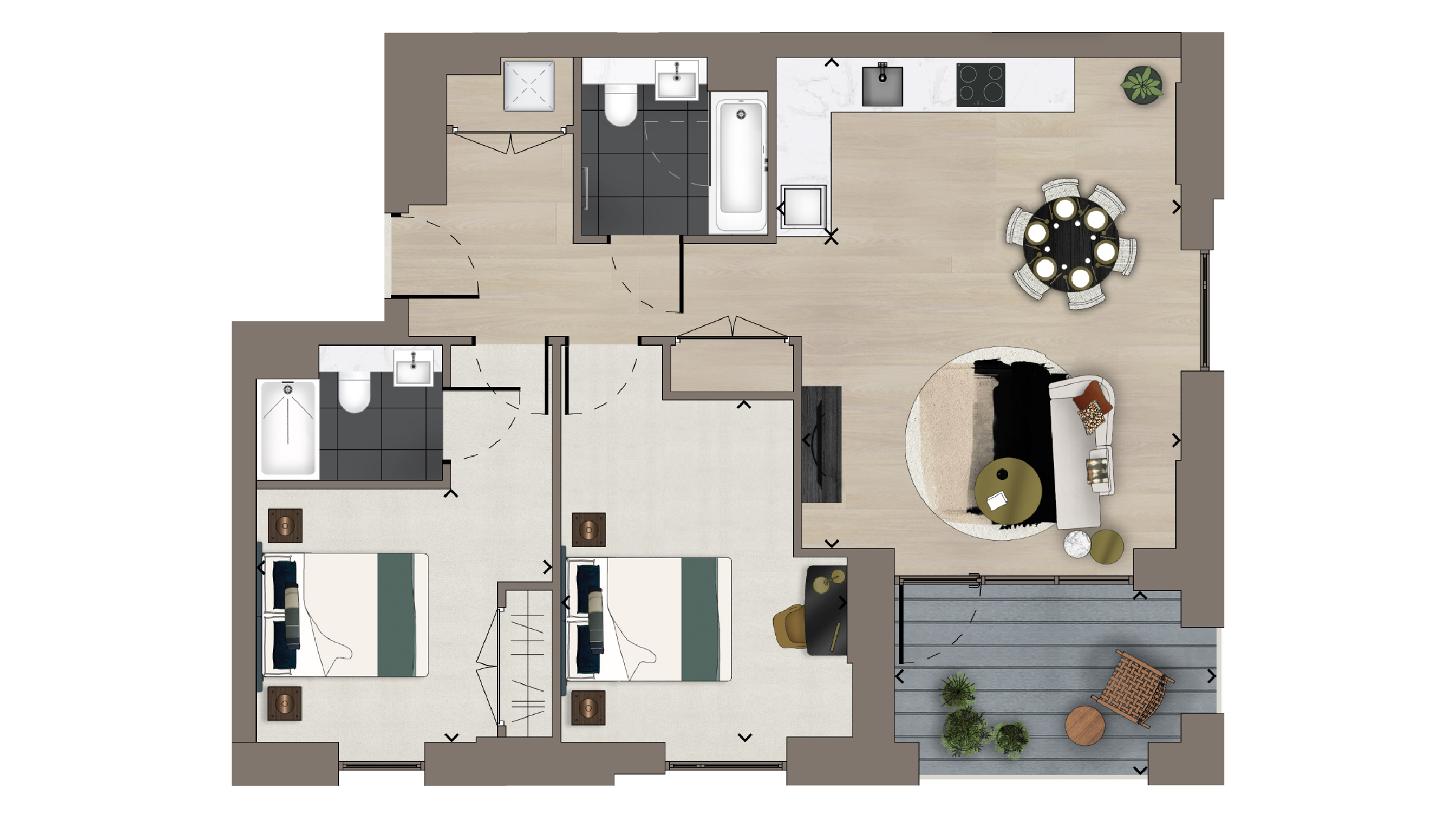
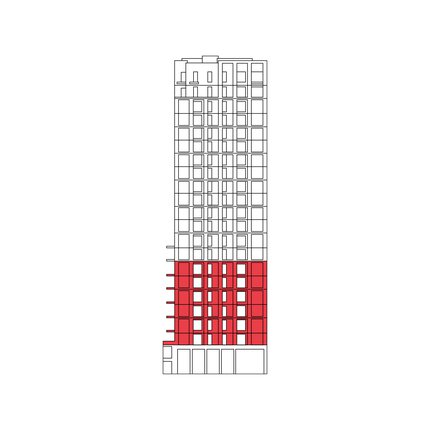
Elevation
The floor the home is located on
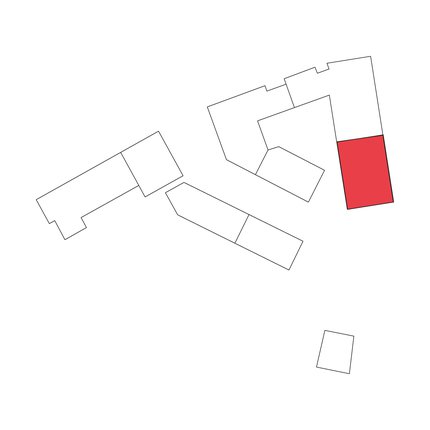
Masterplan
Where the apartment is located in context of the overall development
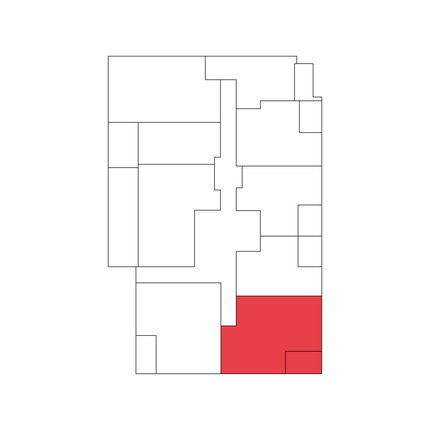
Floorplate
Where the apartment sits on a given floor
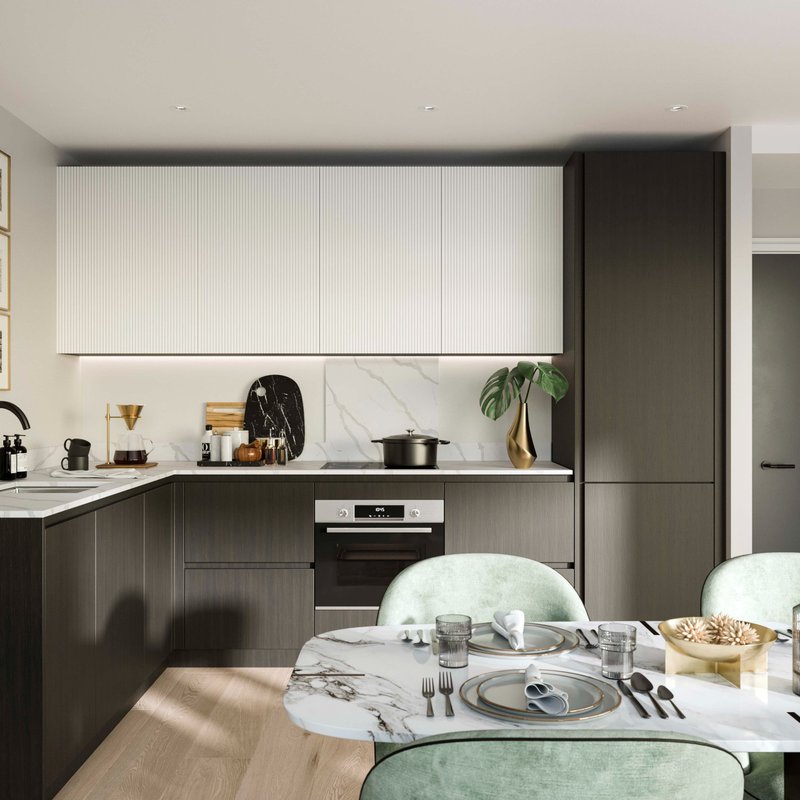
Kitchen
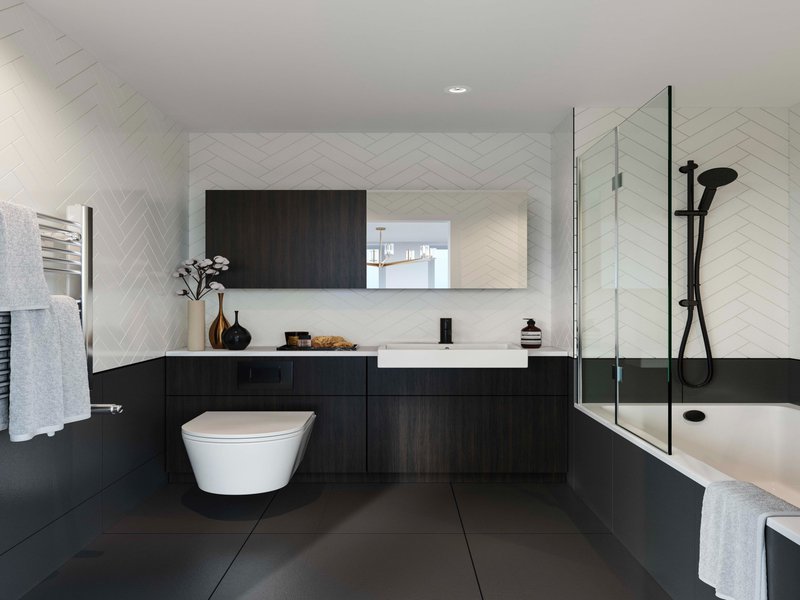
Bathroom
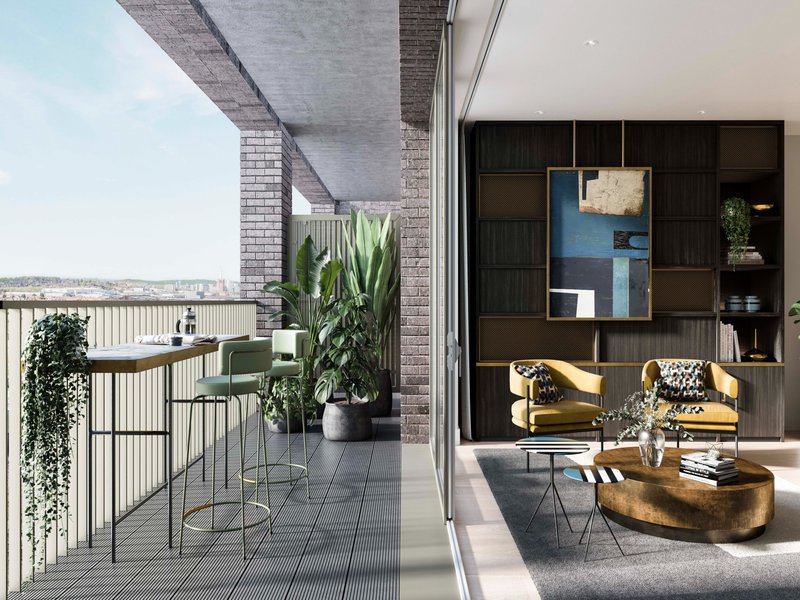
Balcony
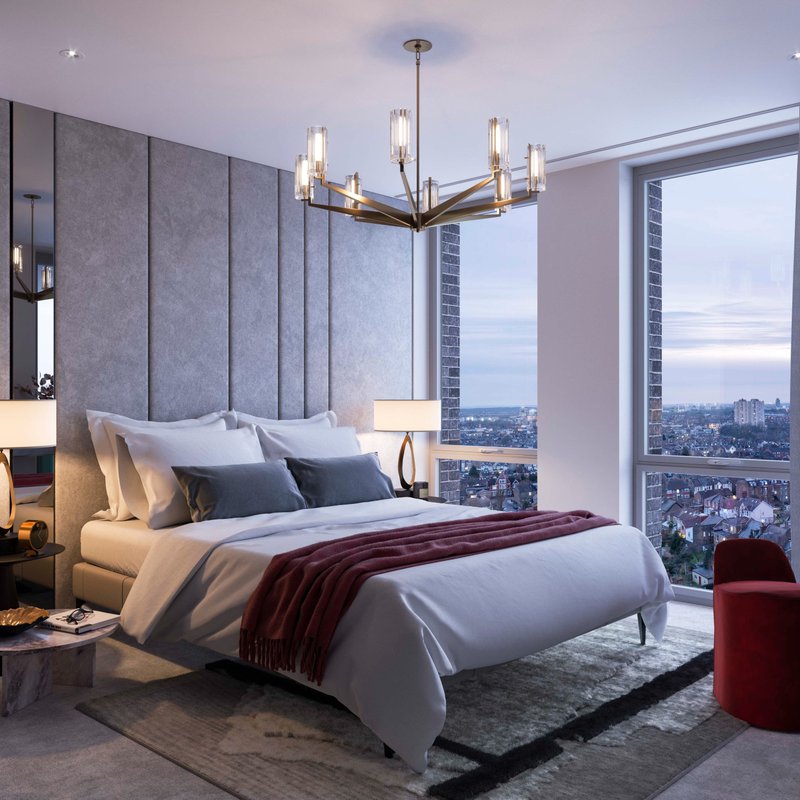
Bedroom


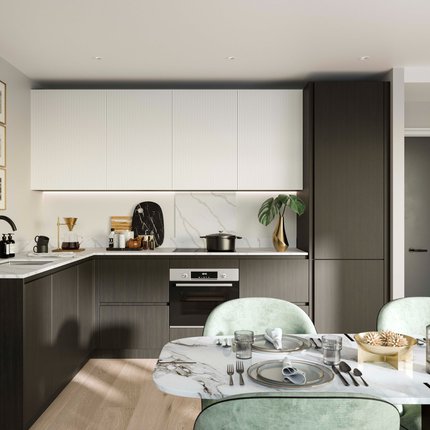
Kitchen

Bathroom

Balcony
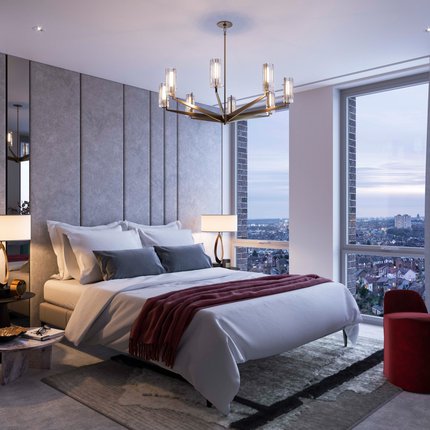
Bedroom
At a glance
We're re-imagining life in the capital on a grand scale: 990 refined homes set in nearly six acres of beautifully landscaped public space that will transform our corner of London
Within the development
Getting around
In the neighbourhood
Why Mount Anvil?
We exist to create outstanding places where people can thrive. It starts with the way we do business, with a relentless focus on people and culture, and shows up in the legacy we're proud to create for London.
We weave world-class design, lasting build quality and care for people through all the outstanding places that we create. A Mount Anvil home is built to last and built for lasting value. We raise the bar each time, evidenced by the repeat customers and partners that have come back to us throughout our almost thirty years in London.
We call it Better London Living.
We'll contact you to see if we can help with your property search and occasionally share Mount Anvil news and promotions. We'll always treat your personal details with care and never sell them to third parties.
You can opt-out of hearing from us at any point by clicking "unsubscribe" in our communications or via info@mountanvil.com.