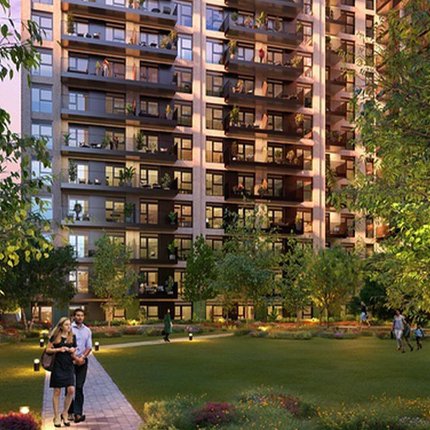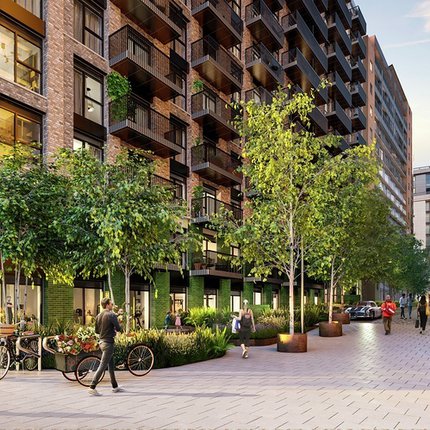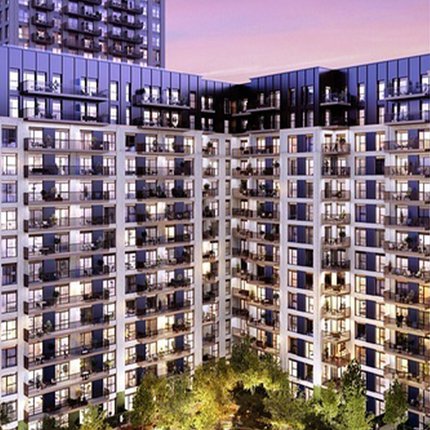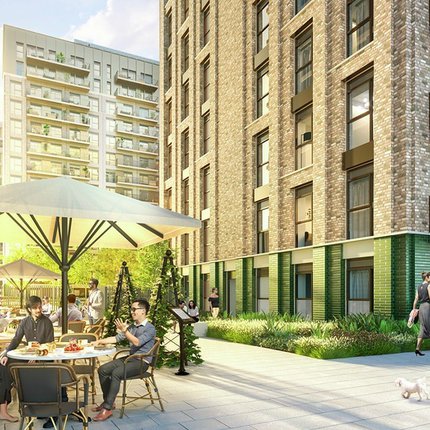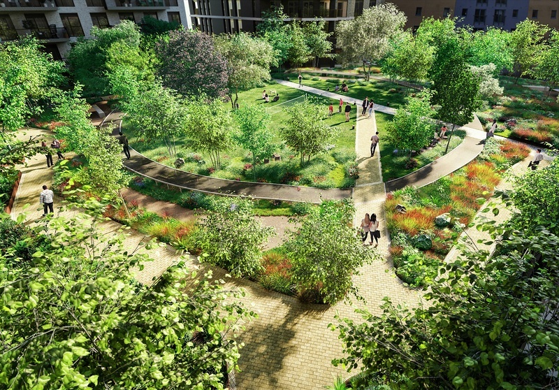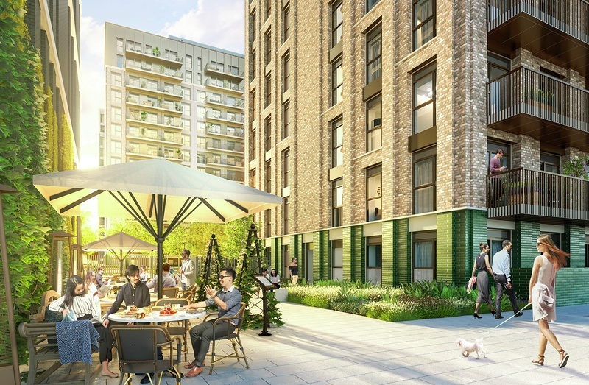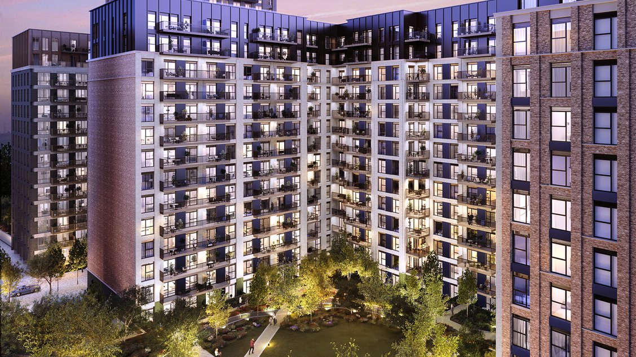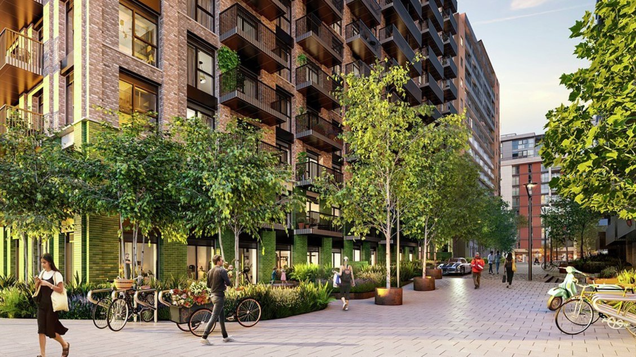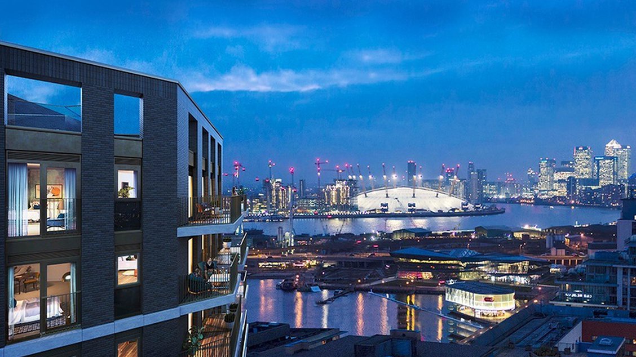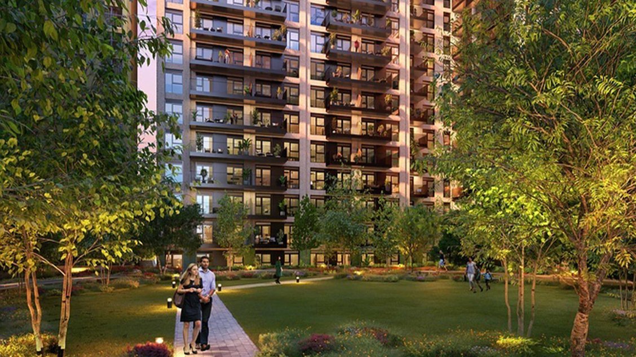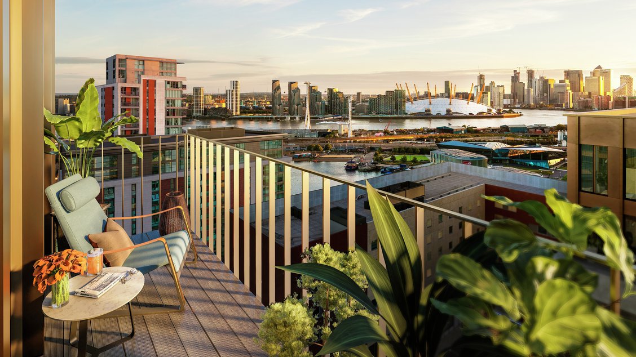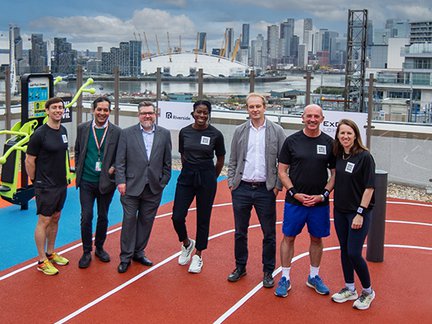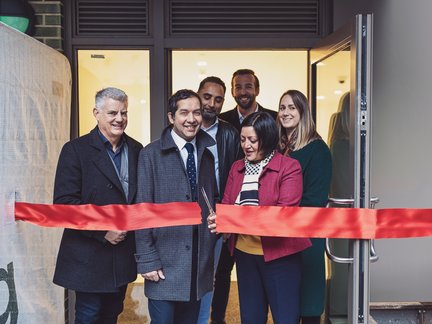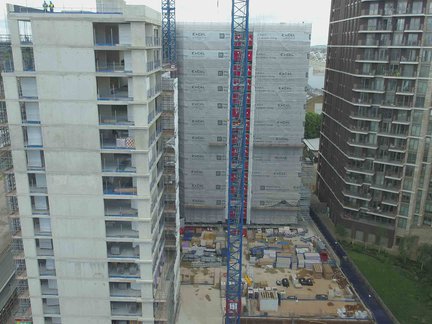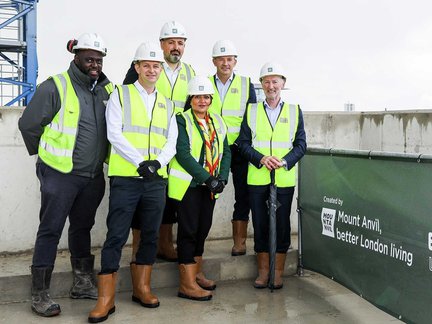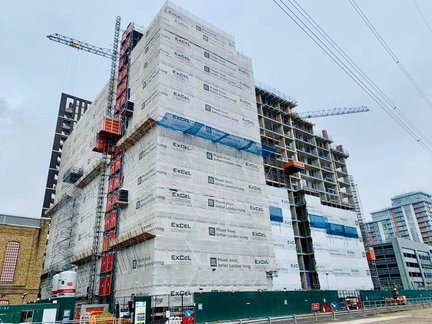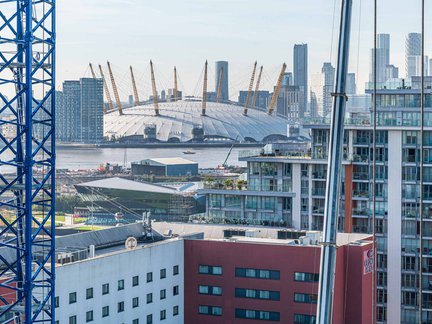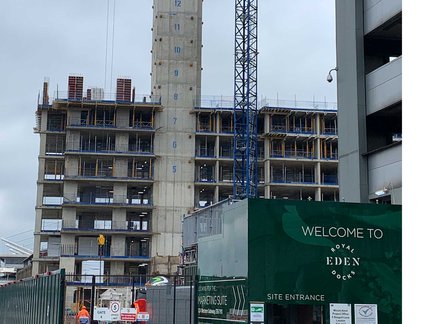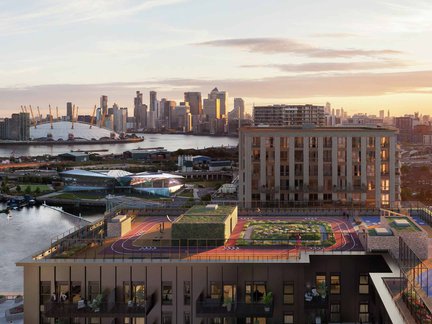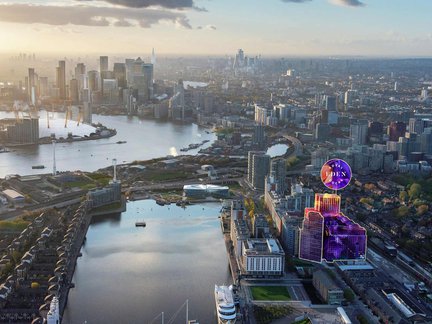Sold out development

The green heart of a vibrant city
Immediately east of Canary Wharf, the Royal Docks is emerging as a new hub for business and culture in London. Here, lives the green heart of a vibrant city, designed around health and wellbeing with landscaped space at its heart.
This is Royal Eden Docks.
A partnership between

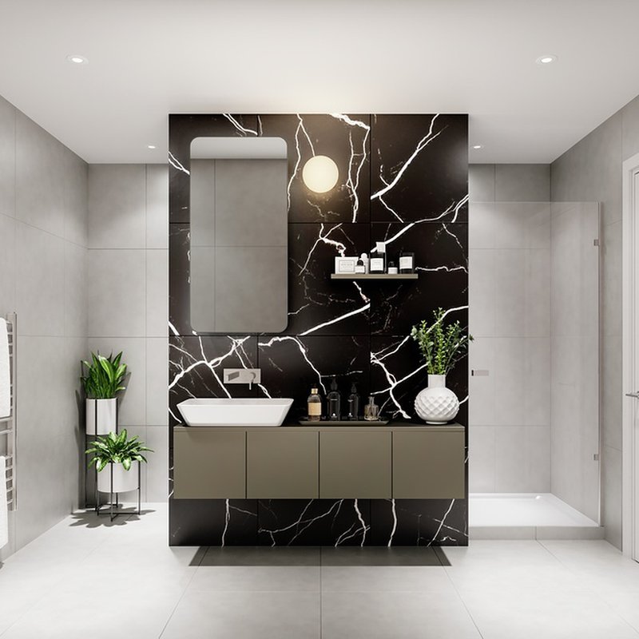
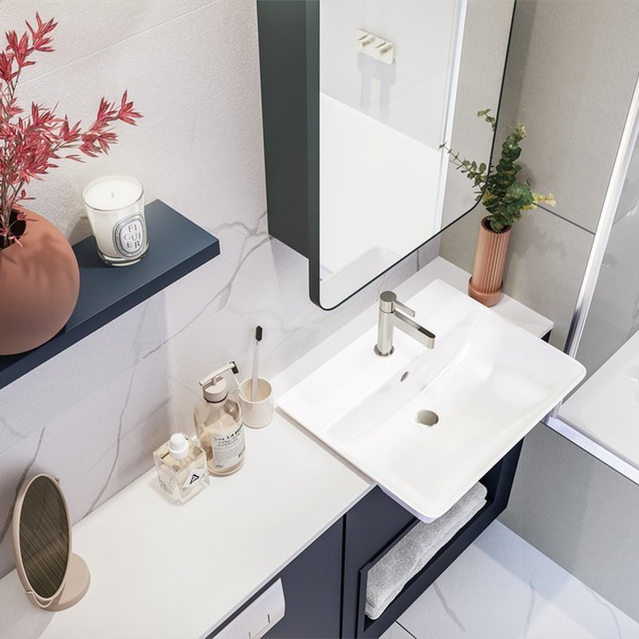
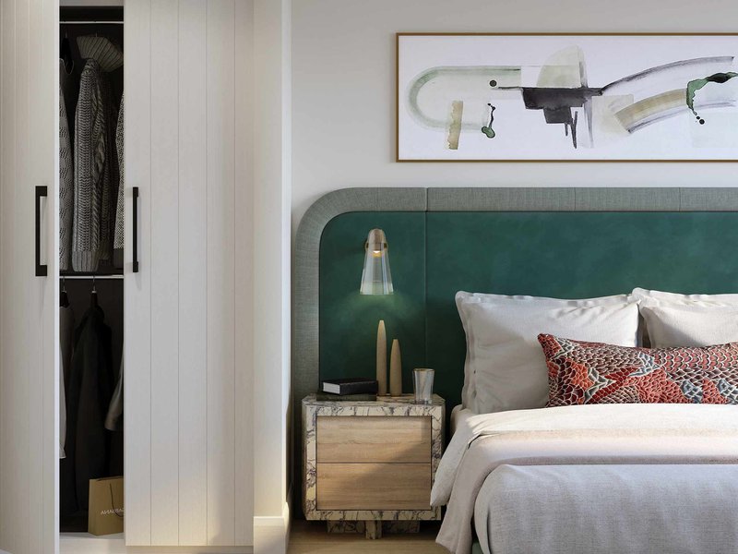
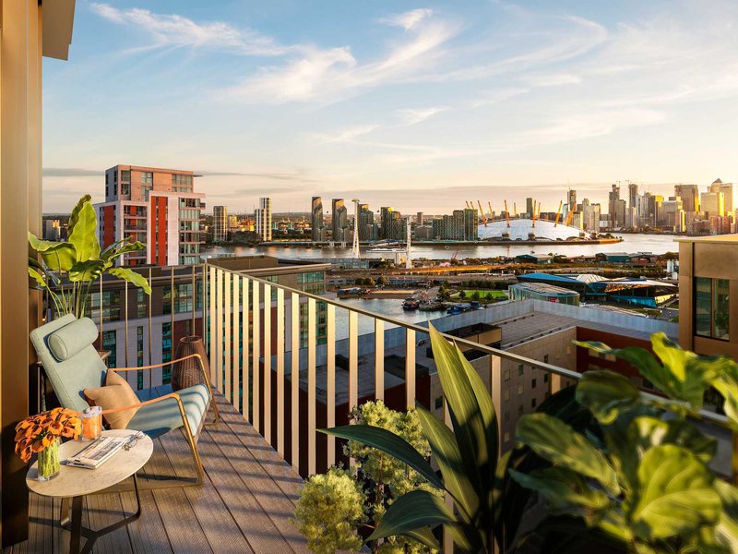
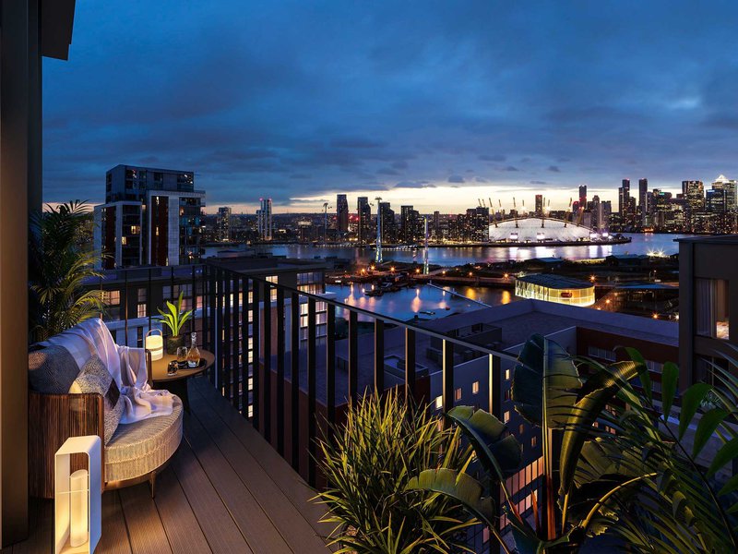
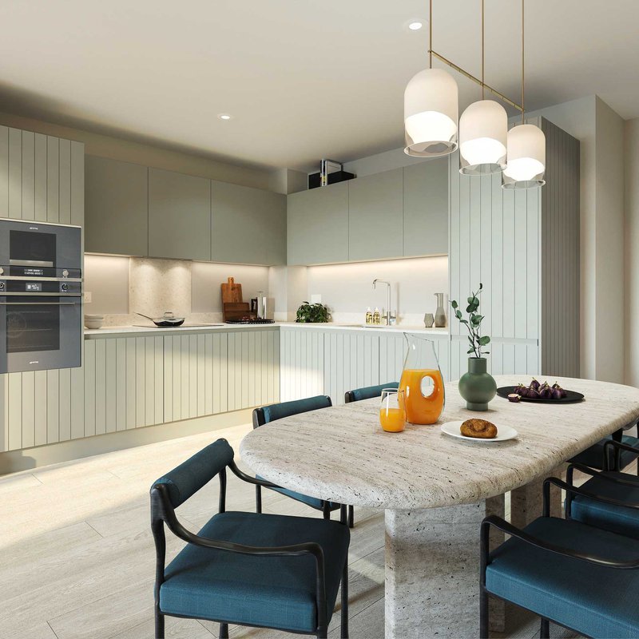
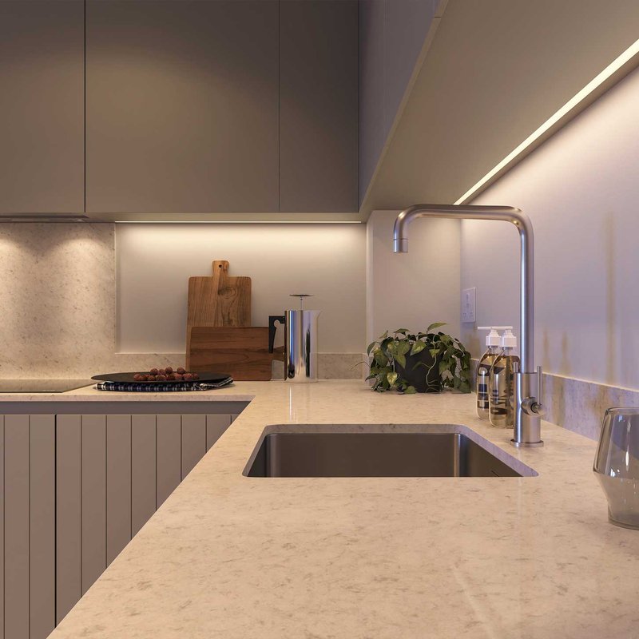
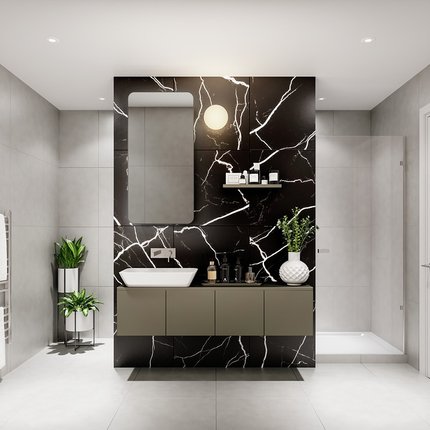
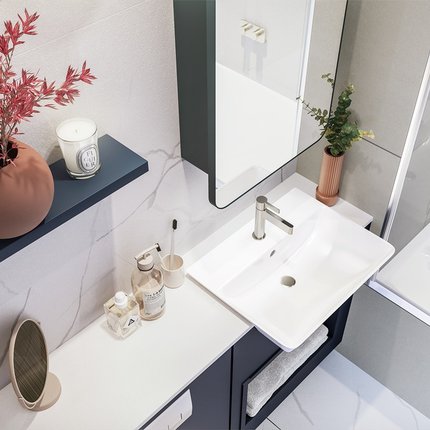



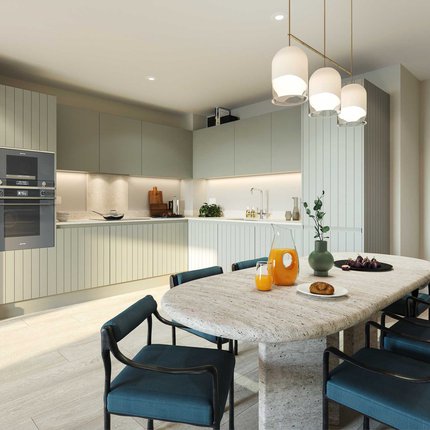
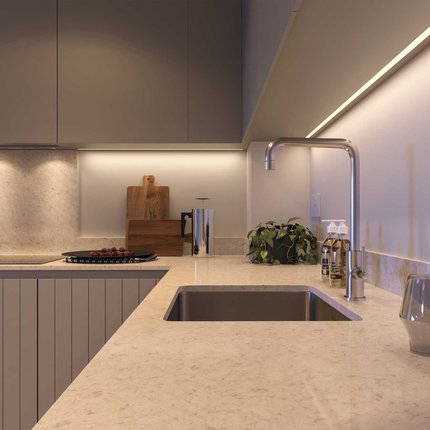
Standing proudly at 15 storeys, The Ellipse is the only building that offers direct access to Royal Eden Docks’ rich amenities. From a rooftop running track to 24-hour concierge and business lounge, residents can enjoy a laid-back dockside lifestyle, while keeping up with the demands of living and working in London. There are reaching water views to the south and lush garden views to the east.
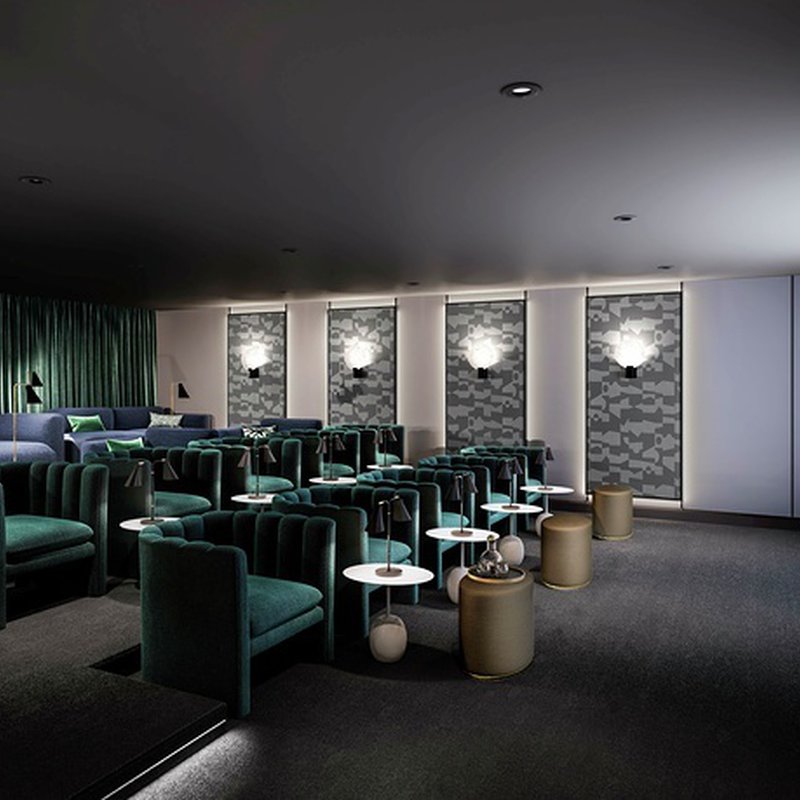
Cinema room
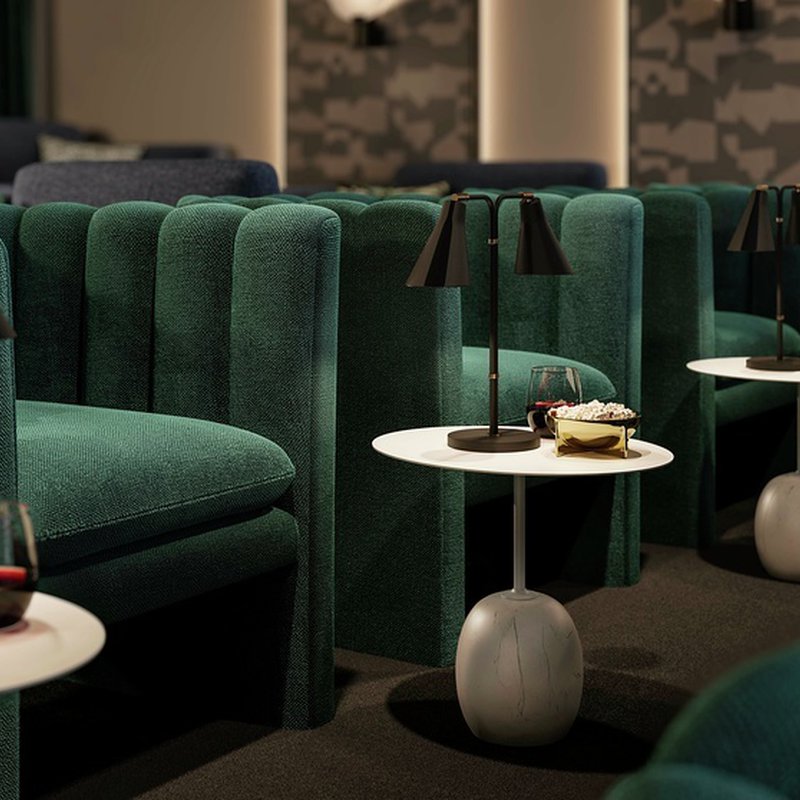
Cinema room
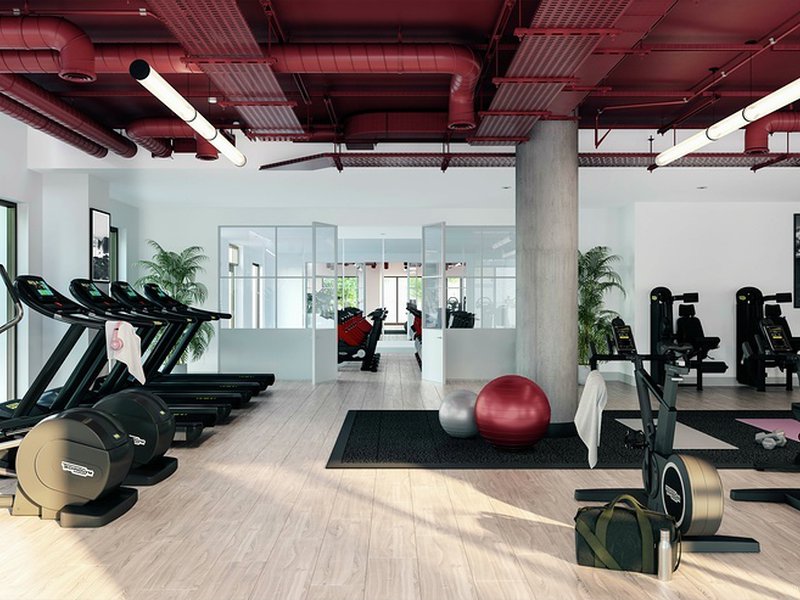
Gym, spinning & yoga studios
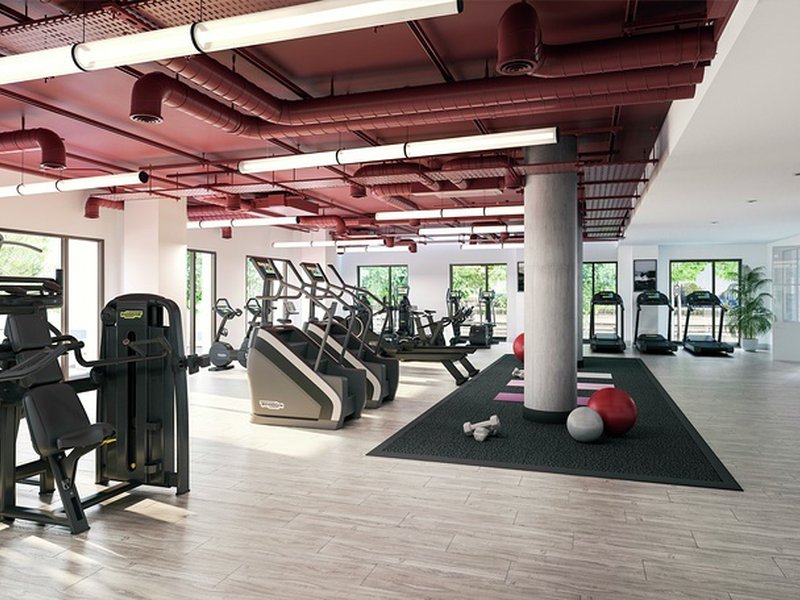
Gym, spinning & yoga studios
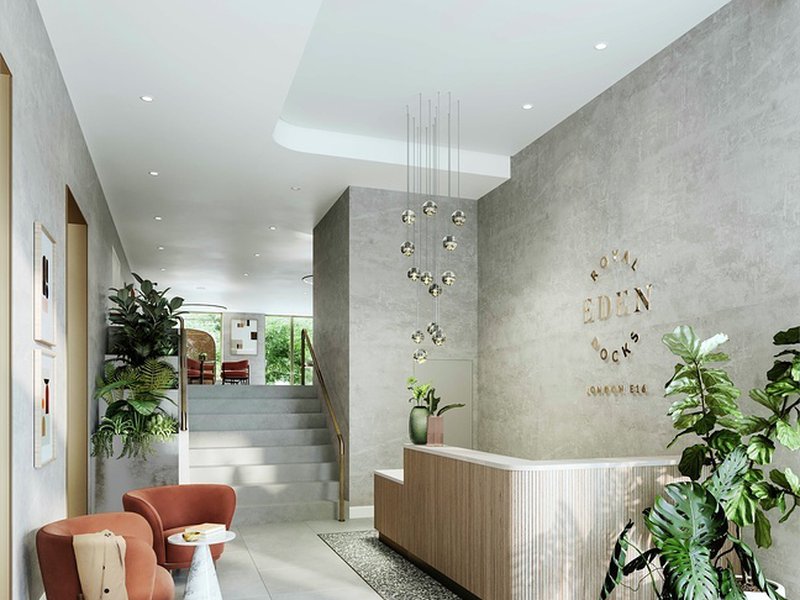
24-hour concierge and flexible workspace
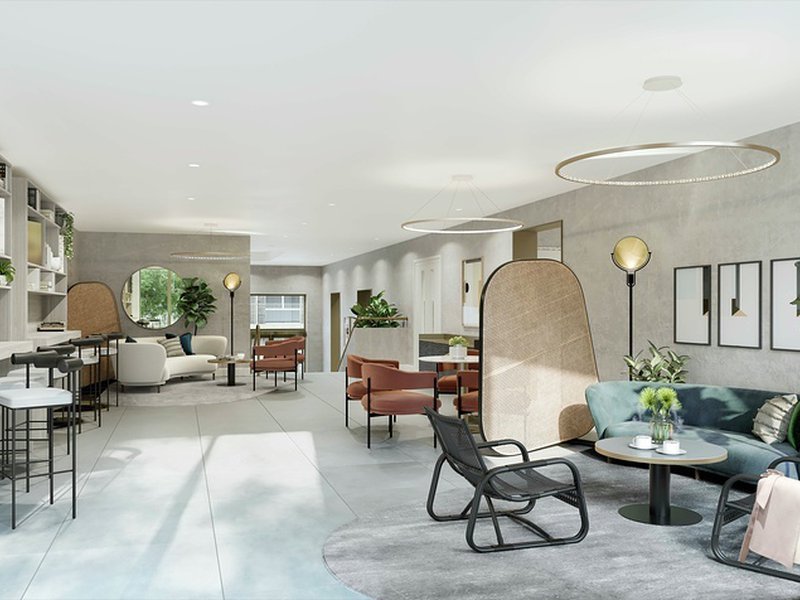
24-hour concierge and flexible workspace
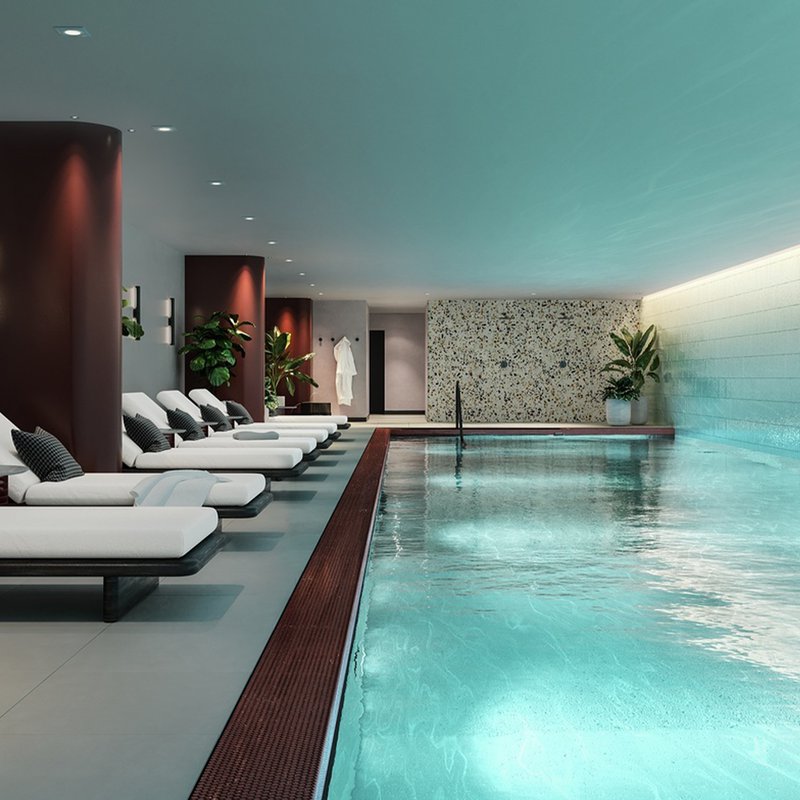
Swimming pool, spa, sauna & steam room
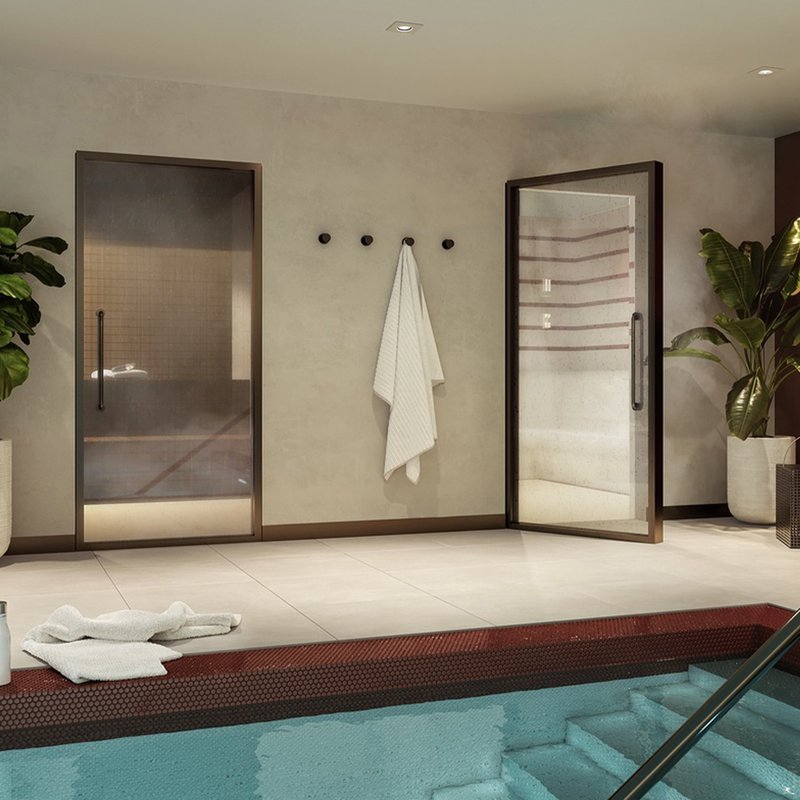
Swimming pool, spa, sauna & steam room
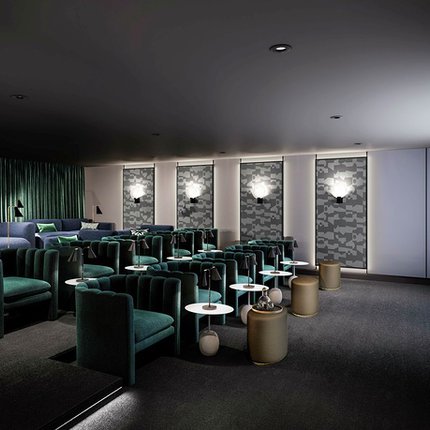
Cinema room
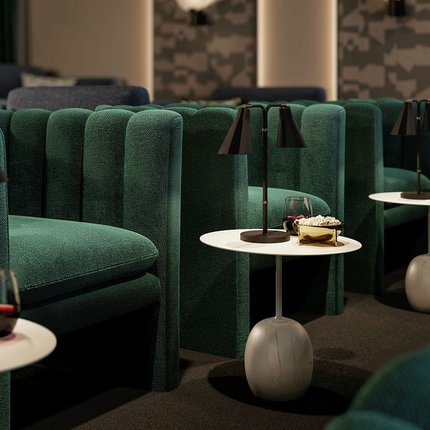
Cinema room

Gym, spinning & yoga studios

Gym, spinning & yoga studios

24-hour concierge and flexible workspace

24-hour concierge and flexible workspace
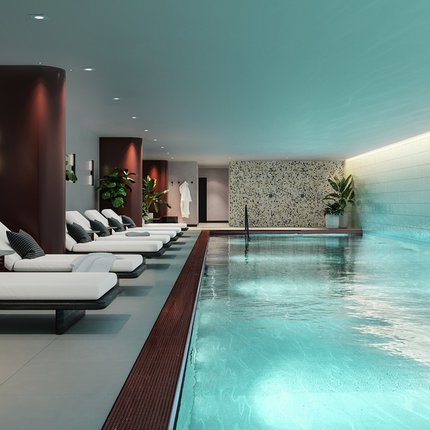
Swimming pool, spa, sauna & steam room
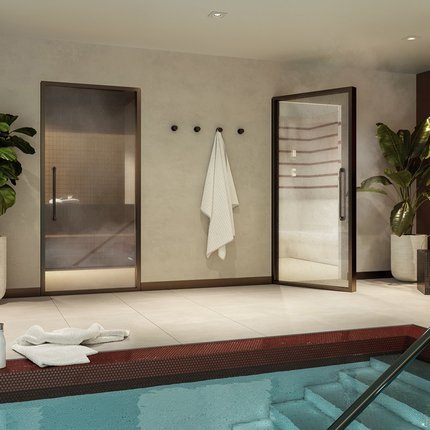
Swimming pool, spa, sauna & steam room
Three reasons to invest with us in Royal Eden Docks
£8bn
Investment in the area over the next 20 years
88%
Price growth over the last 10 years with values still 35% below the London average
37%
Population growth in the Royal Docks over the next 5 years bringing a new pool of prospective tenants to the area
-
ROYAL EDEN DOCKS
-
The design
-
The development
-
The homes
We’re creating a new place to call home
Globally renowned architects, Skidmore, Owings and Merrill, are the studio behind 35 Hudson Yards in New York, Dubai’s Burj Khalifa, the China World Trade Centre in Beijing — and now Royal Eden Docks.
These homes have wellbeing designed in. Light-filled, thoughtfully laid out, with landscaped garden space for all – 5,000 sq m of it in total. Two private, leafy courtyards. Green rooftops. 17 resident fitness and relaxation amenities. All less than 100 metres from the water’s edge.
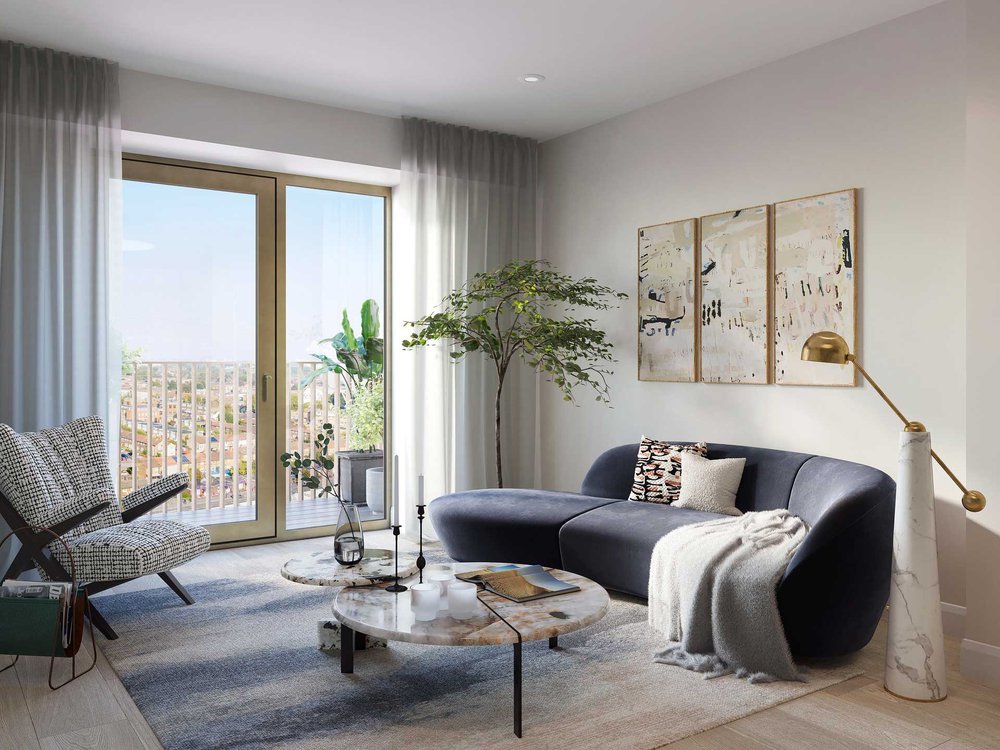
The carefully planned layouts and specification make the apartments feel light, spacious and homely.
Robert Talbot
Mount Anvil homeowner, Royal Docks West
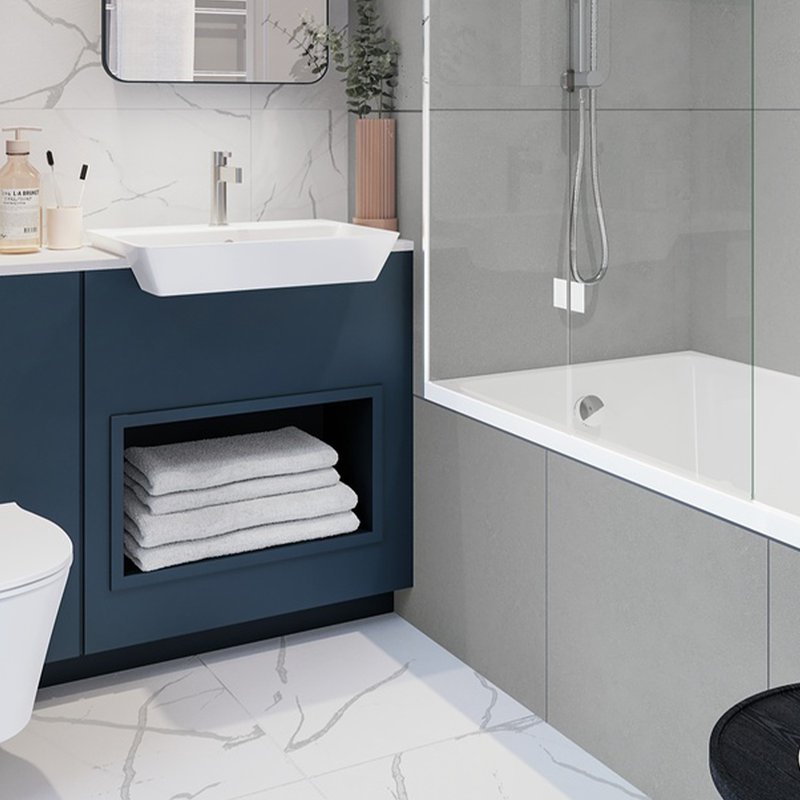
Bathroom
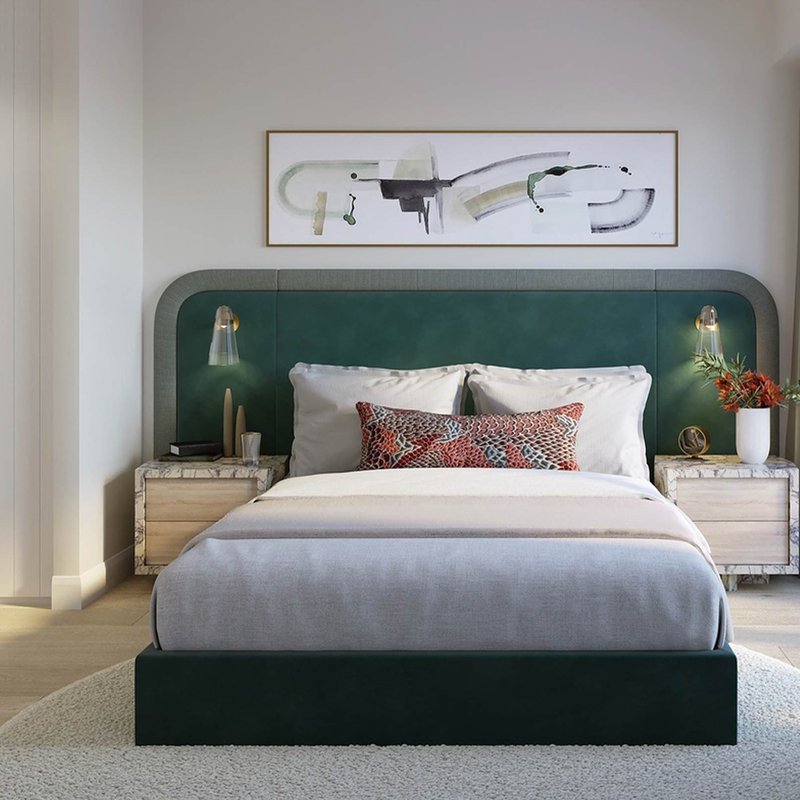
Bedroom
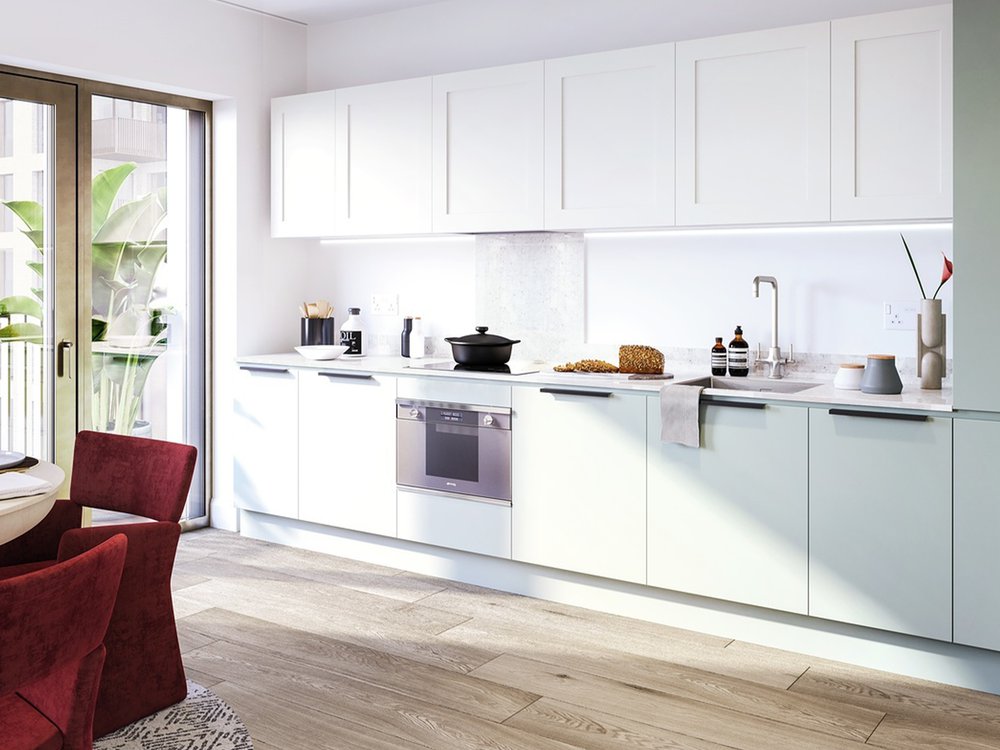
Kitchen

Handleless wall cabinets, in timeless shaker style, are complemented by dusk blue, low-level cabinets and black metal handles. The overall effect is calming and contemporary.
Natalie Slack
Interior Design Manager, Mount Anvil
Development masterplan
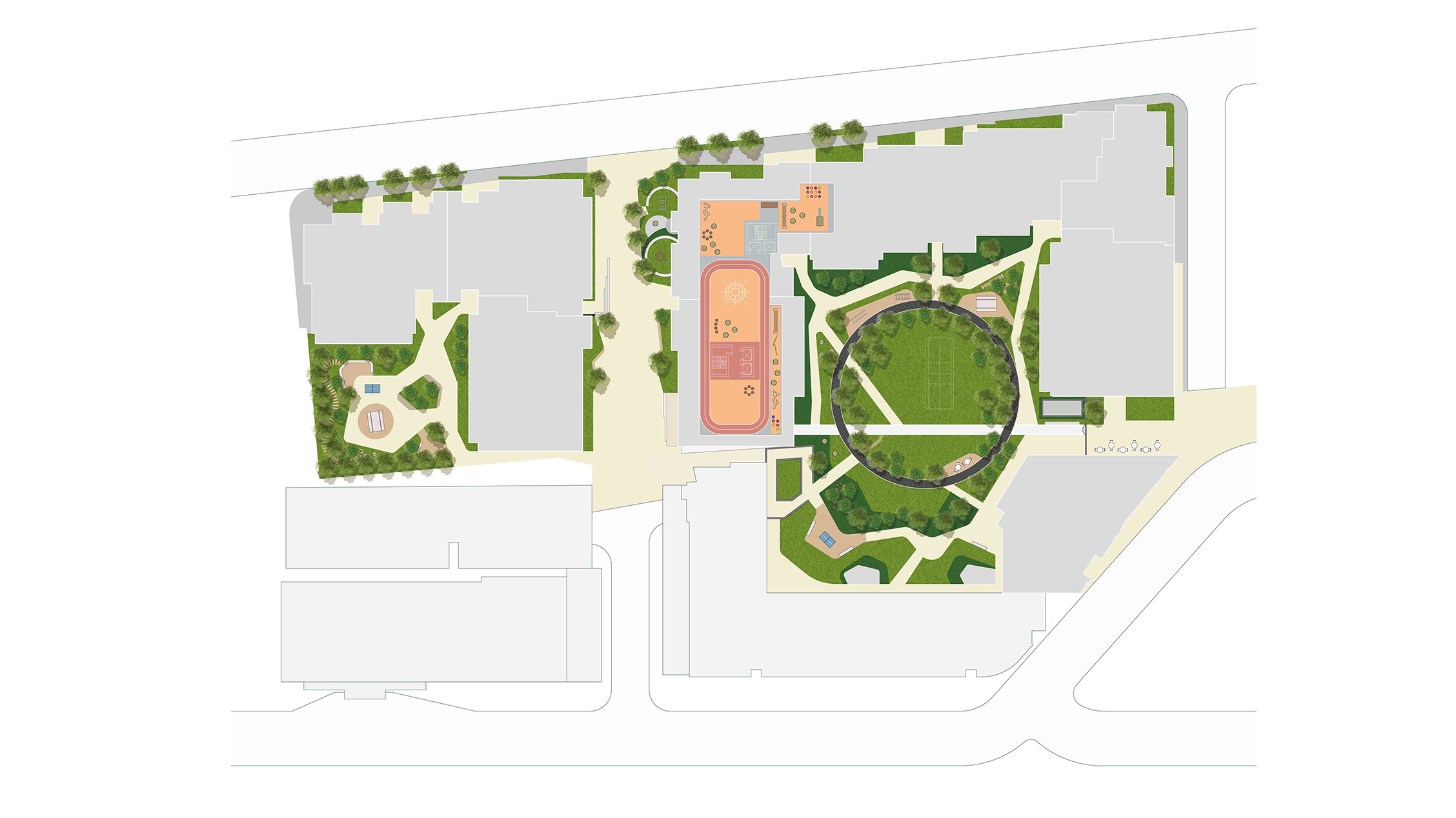
- The Botanist
- The Courtyard
- Royal Docks West
- The Wellspring
- The Ellipse

